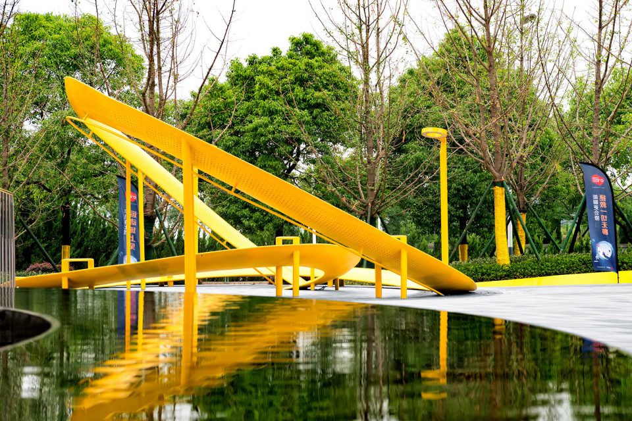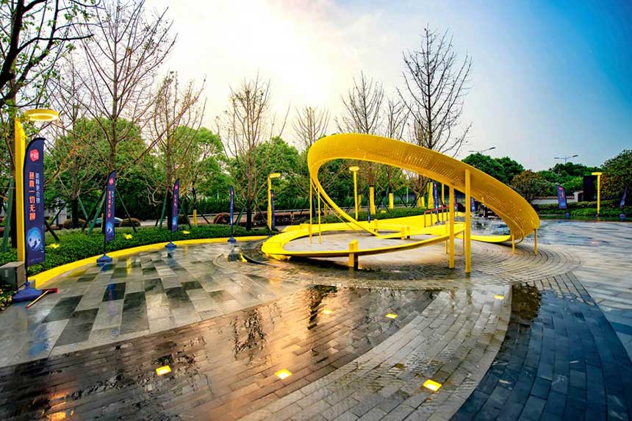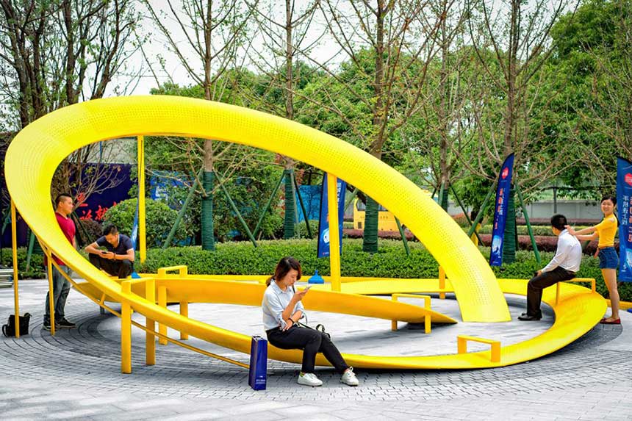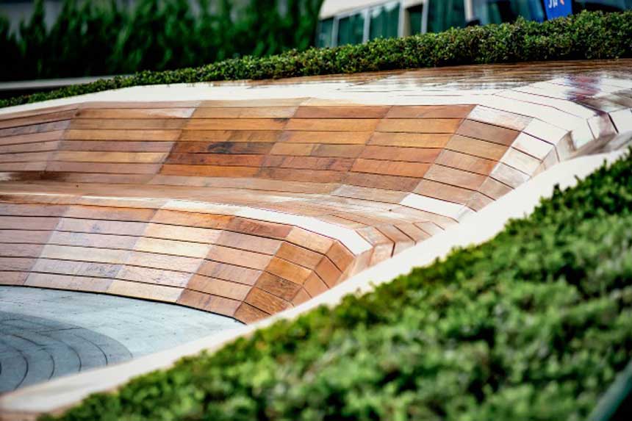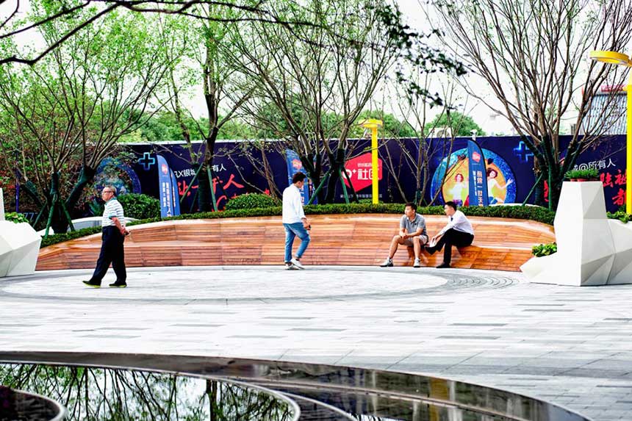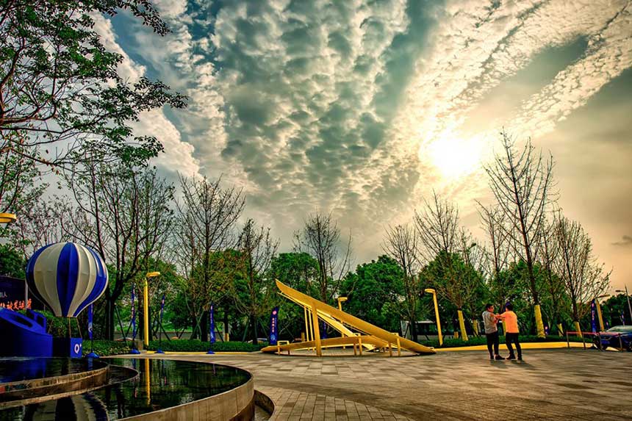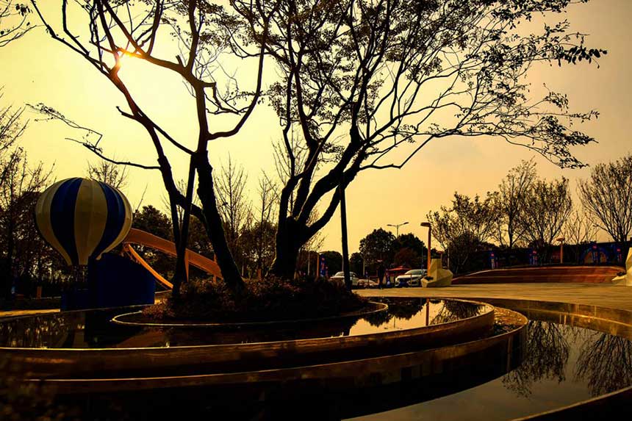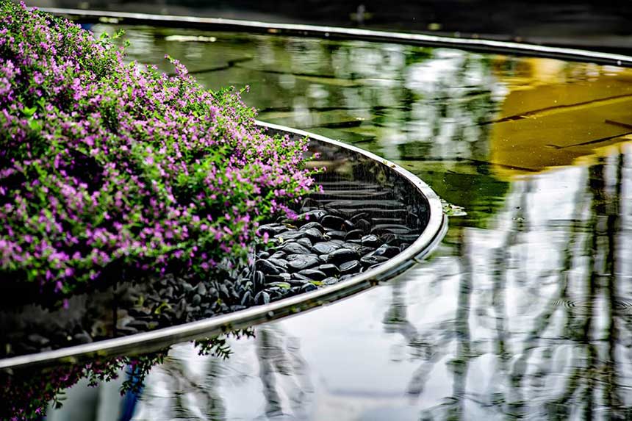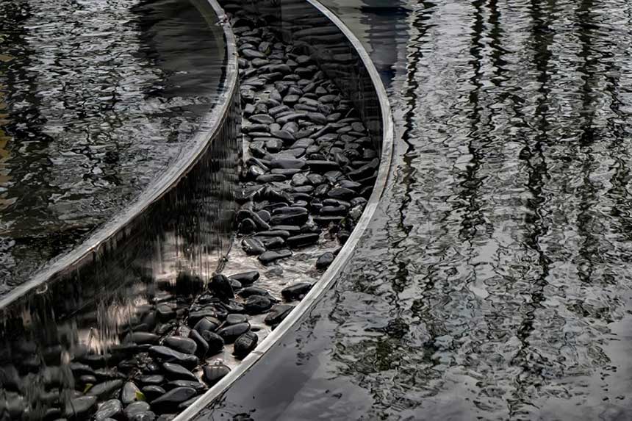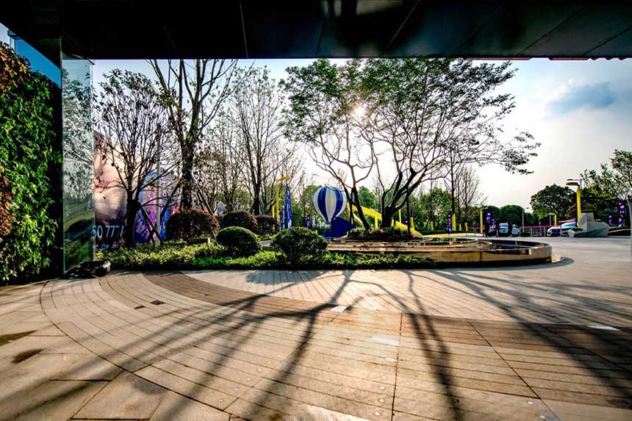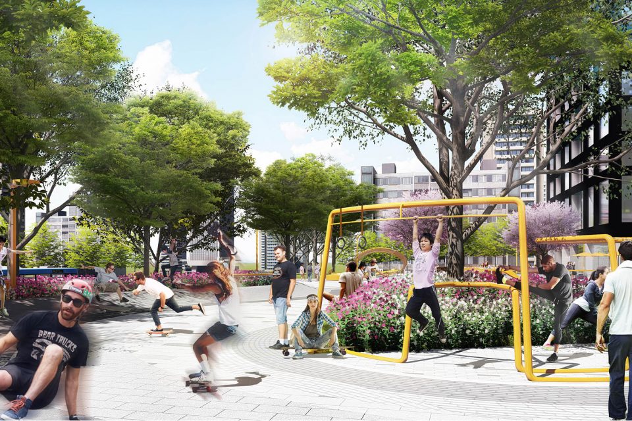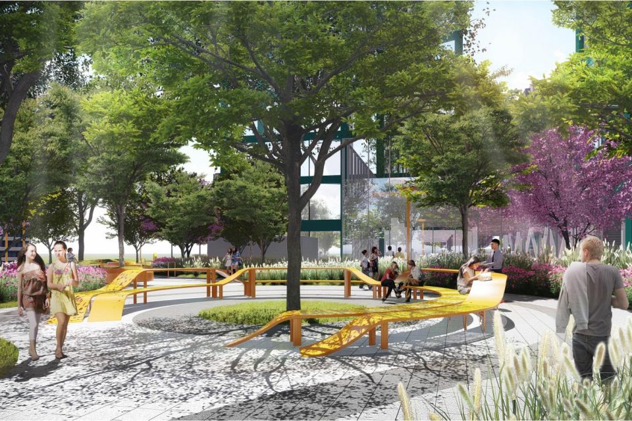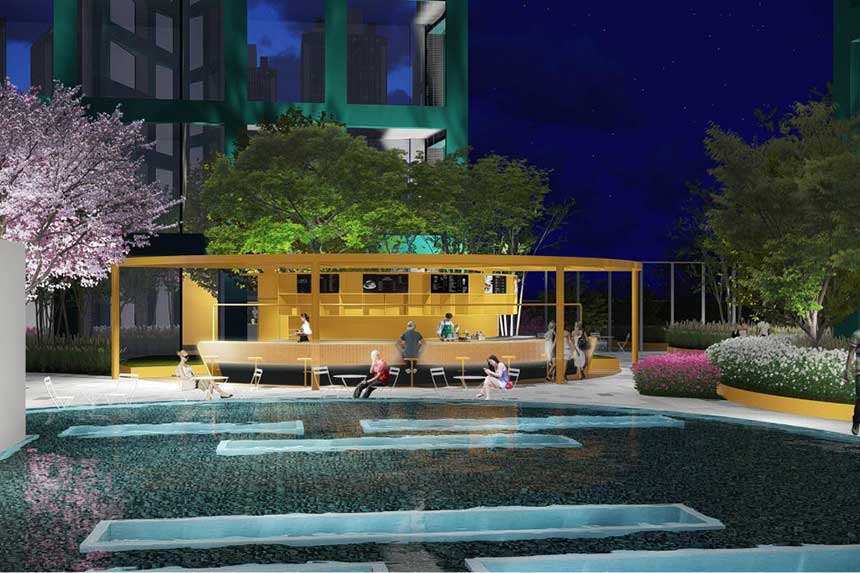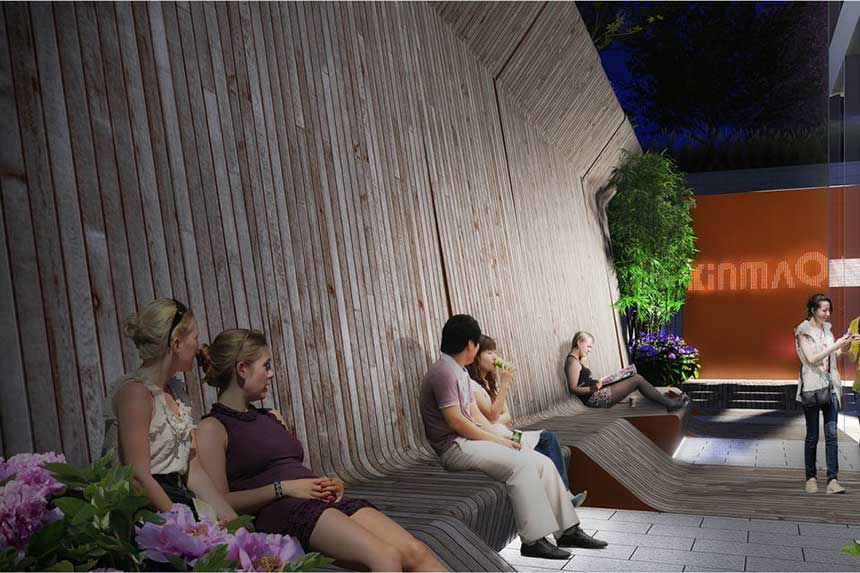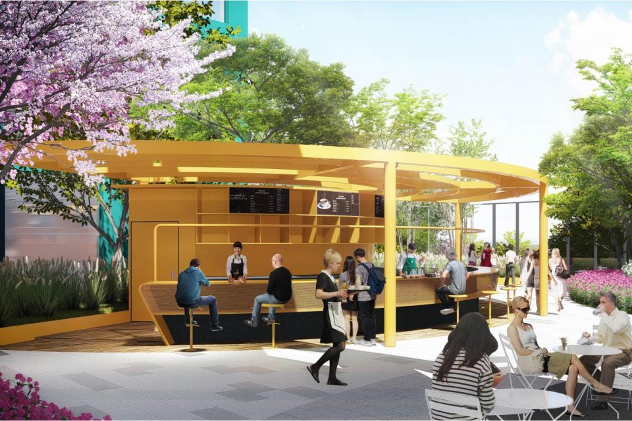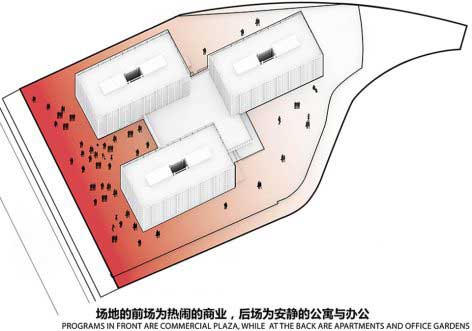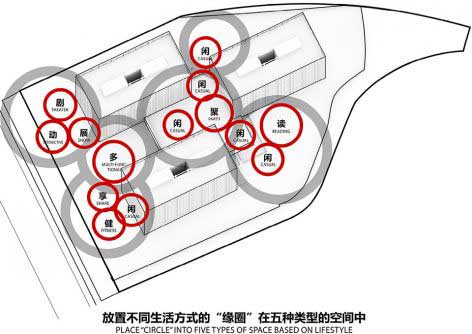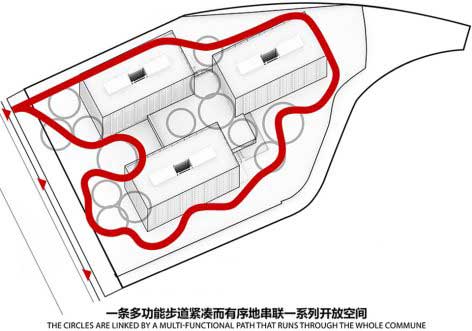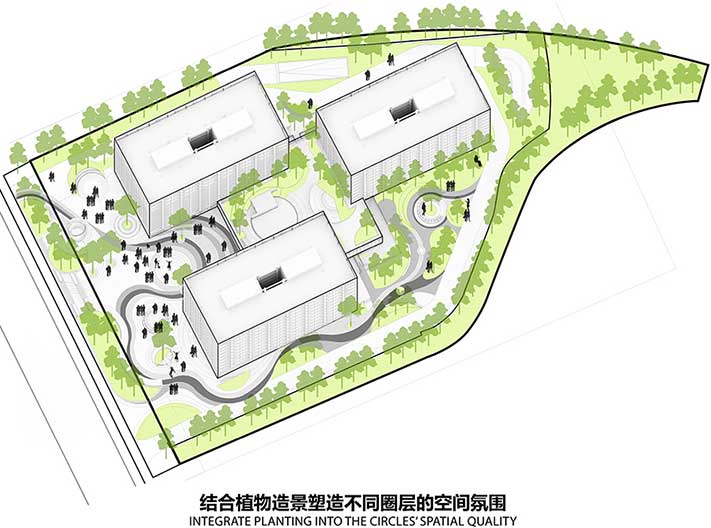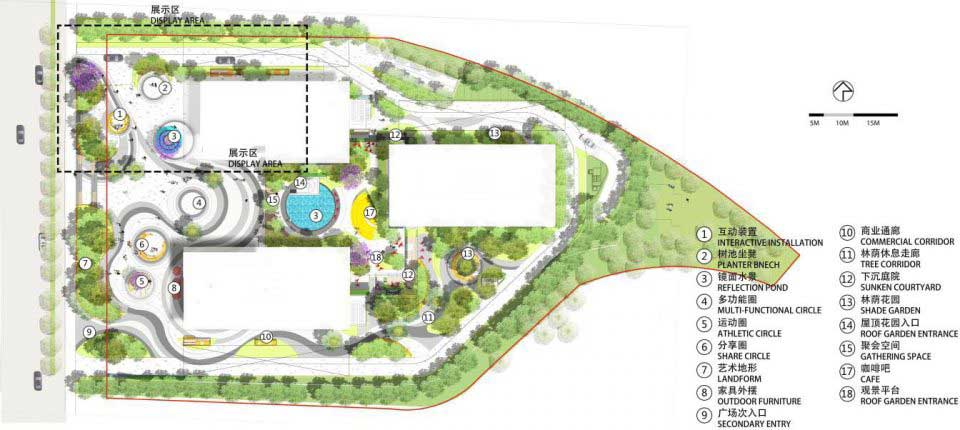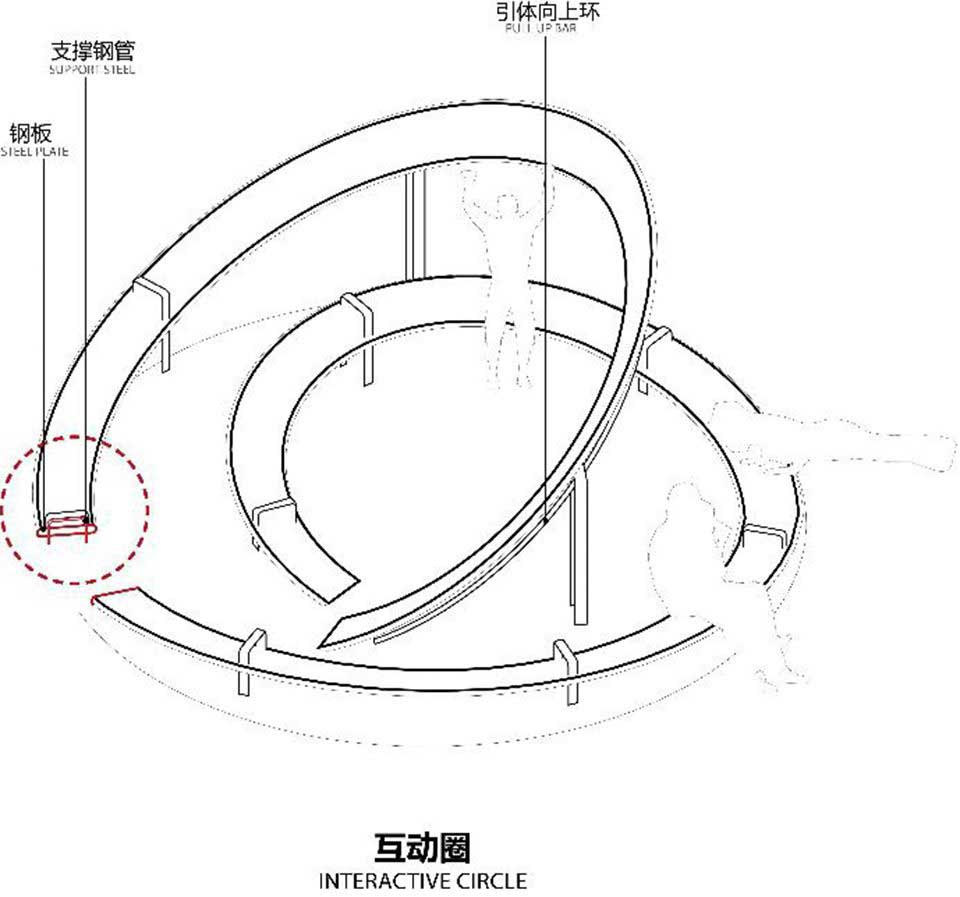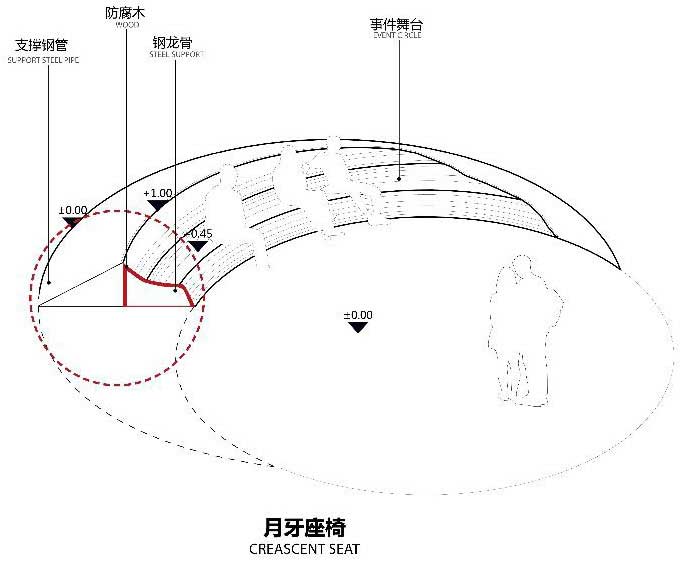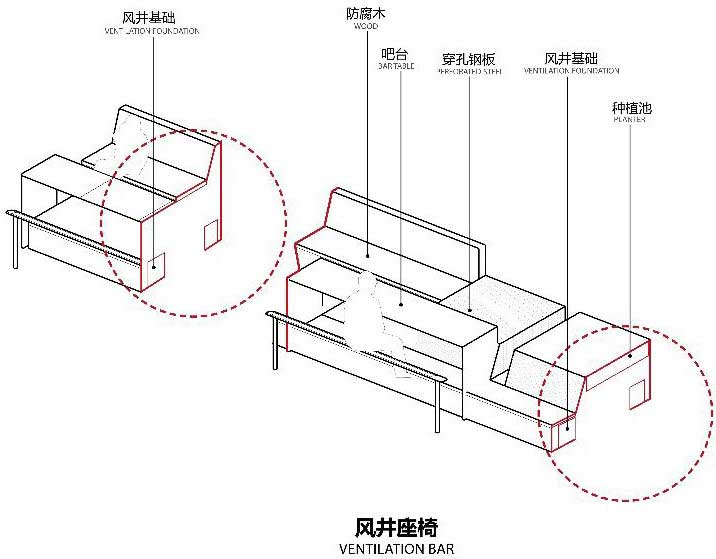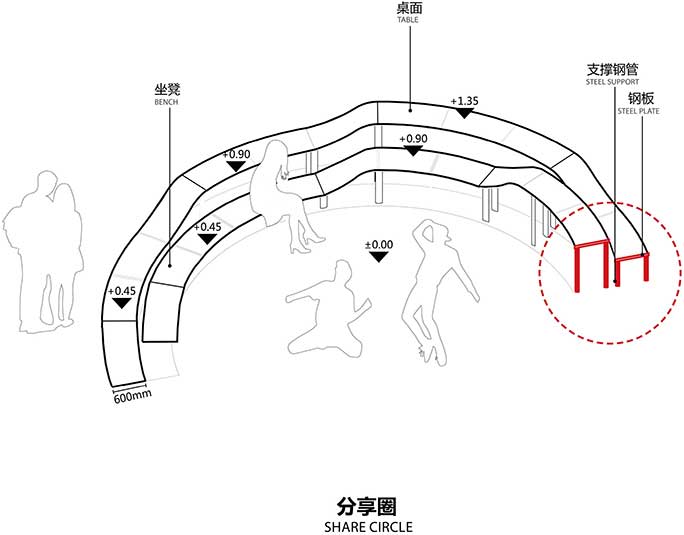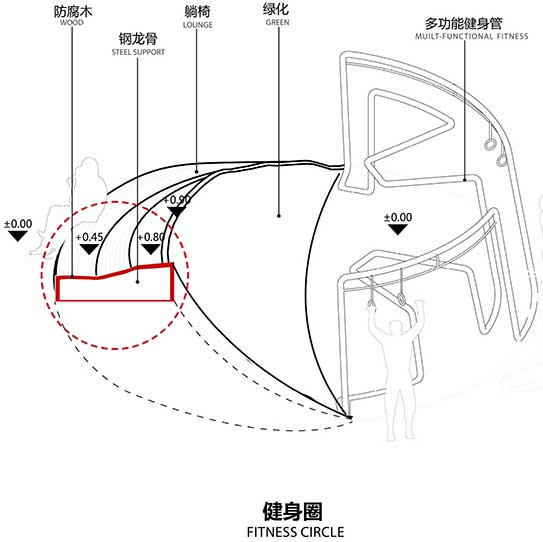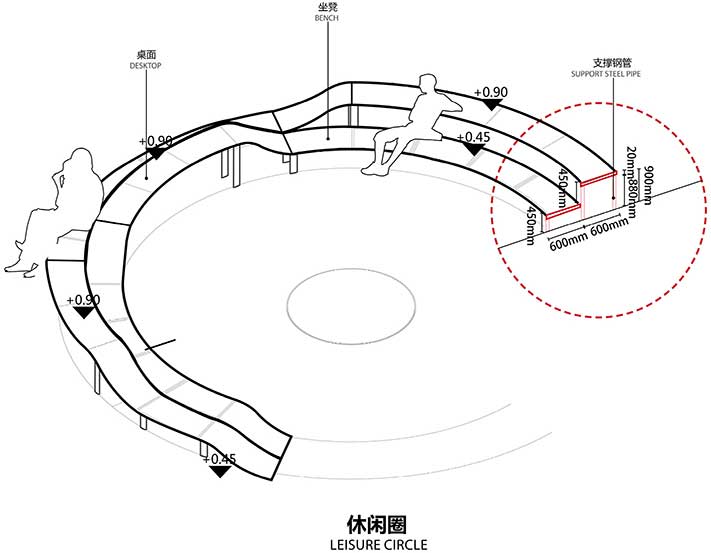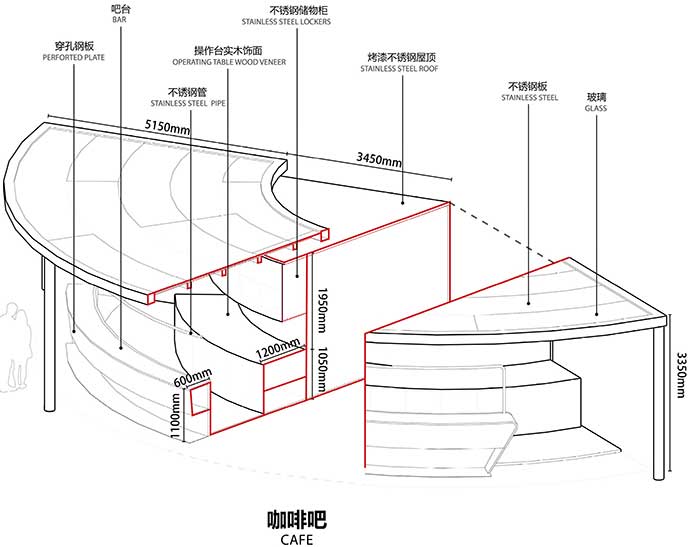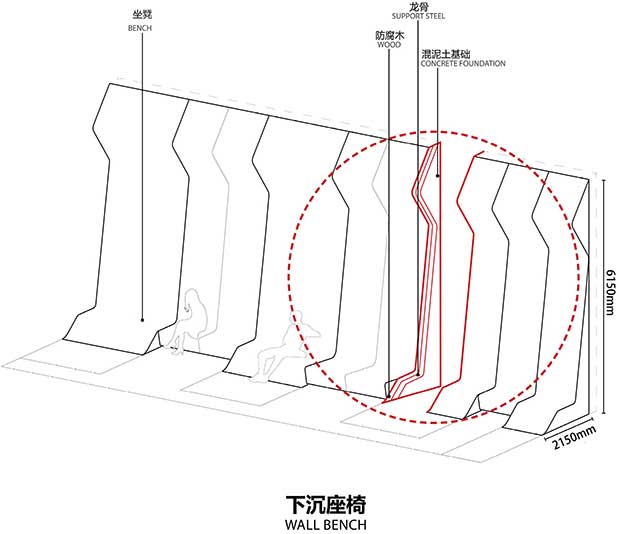“缘圈”:银城Kinma Q+ 青年社区,南京 / Lab D+H
发布时间:2017-08-05 编辑:未知
银城Kinma Q+ 青年社区(Kinma Q+ Youth Community ) 是银城地产与腾讯合作打造的南京首个为青年人量身定制的智慧互联社区。Lab D+H受银城地产的委托,为这一集青年人聚会、社交、会谈和创业于一体的乌托邦国际社区设计景观。
结合场地定位,我们以“缘圈”作为景观设计的策略:通过“圆圈”的空间语言创造聚集年轻人的“缘圈”,即因缘分聚集在场地的不同功能的“朋友圈”。在这座1.7公顷的青年社区中,我们结合建筑的业态布置了各种主题的“朋友圈”:运动圈、阅读圈、分享圈、互动圈、开放圈、多功能圈和聚会圈。并通过一条多功能步道将这些“朋友圈”贯穿起来,紧凑而有序地串联一系列开放空间。我们将大量原本属于室内的青年互动方式带至室外,结合有趣而有想象力的户外家具,为年轻人带来超出他们期望的生活方式。在这里,青年人根据自身的兴趣寻找并发现不同的“朋友圈”,探索与领略属于青年一代的生活方式。
Lab D+H was commissioned to design the Kinma Youth Commune, Nanjing. This was to be the first international youth community in Nanjing and was to be operated by Yincheng Real Estate and the giant internet mogul–Tecent. The 1.7-hectare Artificial Intelligence (AI) oriented complex brought apartments, hotels, retails, startup incubators and public spaces together, all within one campus.
“Circle” was used as the central landscape strategy for this mixed-use complex. It involved creating a circle of youth that brought young people together with a spatial language of “circle”. The commune included various themed “circles”– Athletic Circle, Reading Circle, Share Circle, Interactive Circle, Open Circle and Party Circle– which were linked by a multi-functional path that runs through the whole commune. Many interactive programs that usually took place indoors were brought out to open spaces, greatly exceeding lifestyle expectations of the young residents. Here, the young generation discovered different “circles” based on their personal interest and also began exploring new lifestyle avenues.
项目概况
业主: 南京银城地产
景观设计:Lab D+H
设计团队:钟惠城、宋妃敏、崔荣埈、蓝皓、王迪、吕国武
建筑设计:M·A·O
照片版权:雪尔摄影·唐曦、吴沛宸(施工现场照片)
地点:南京,中国
设计时间:2016年9月
建成时间:2017年6月
面积:1.7公顷
