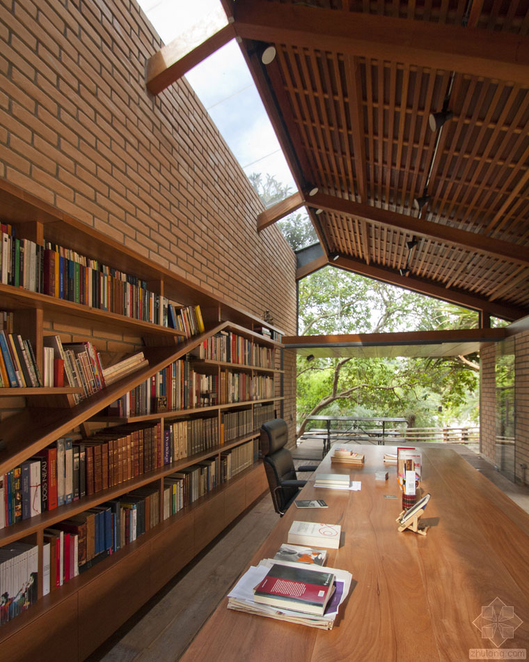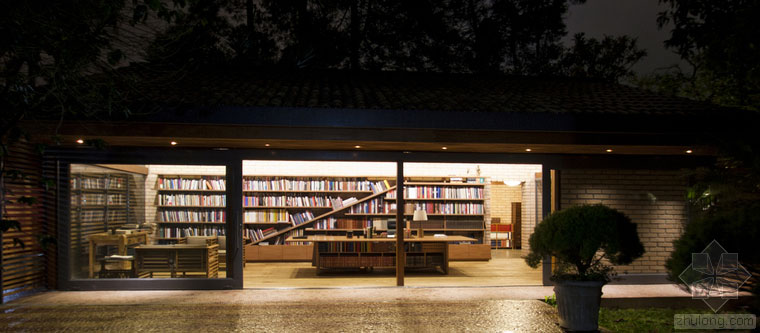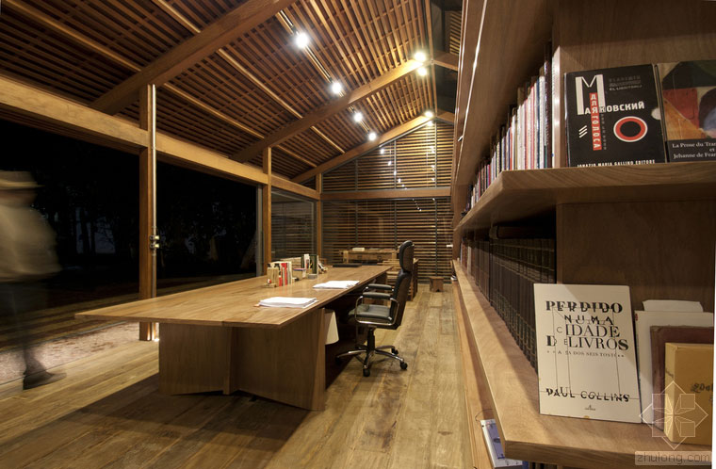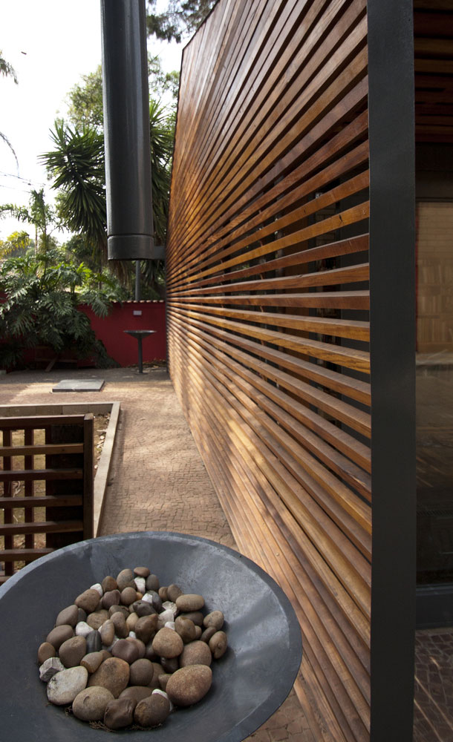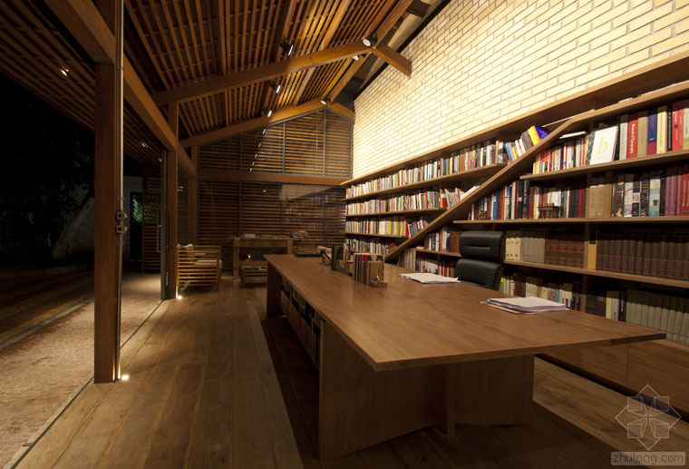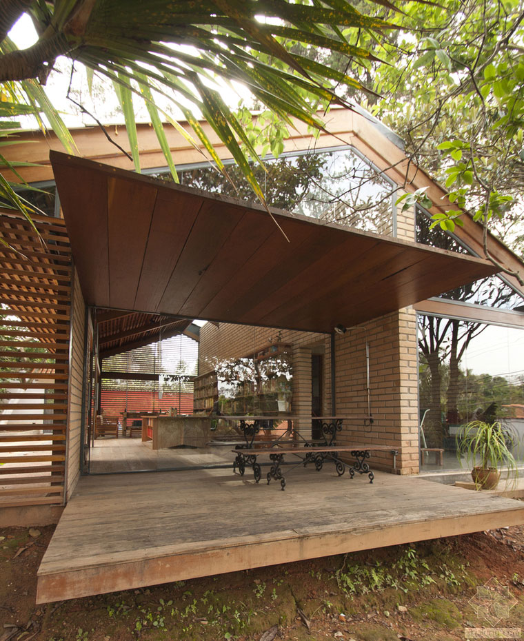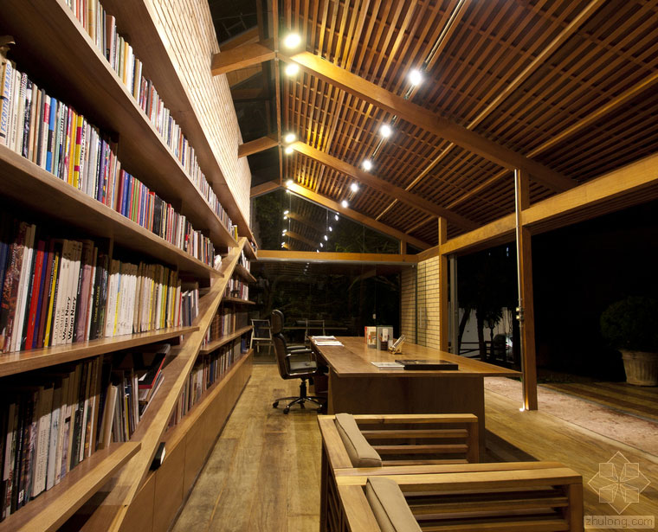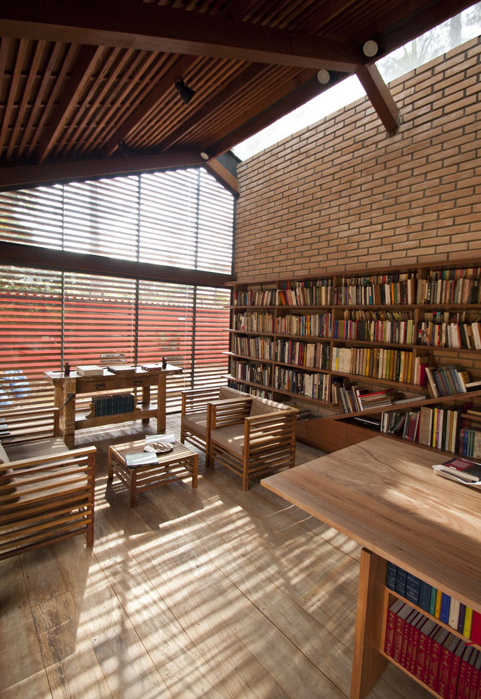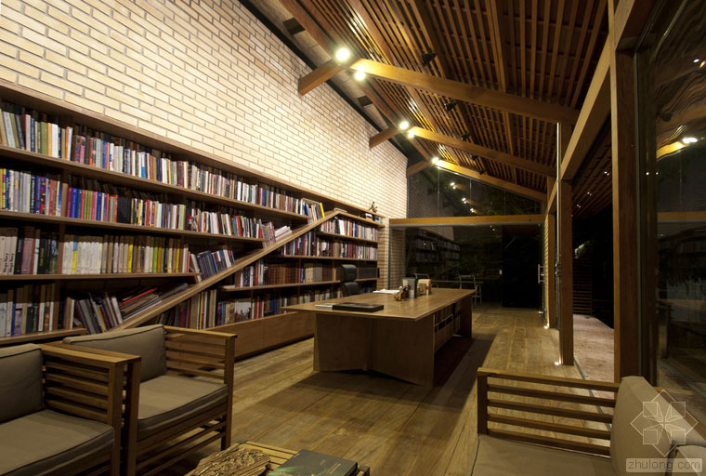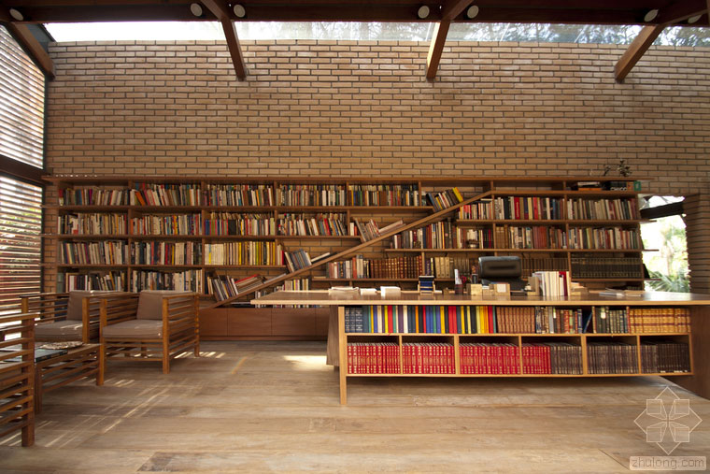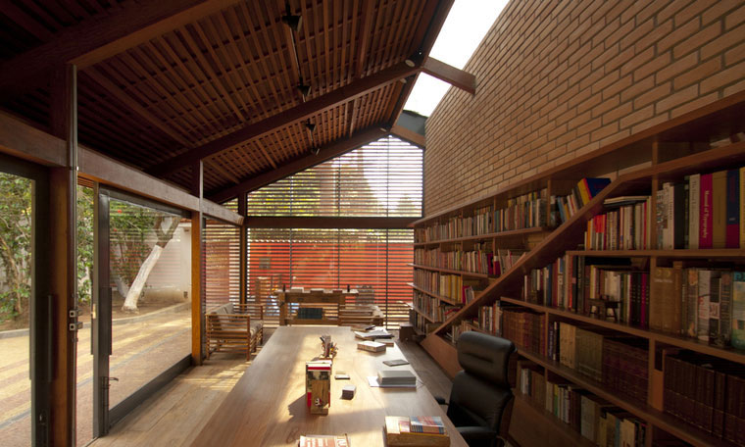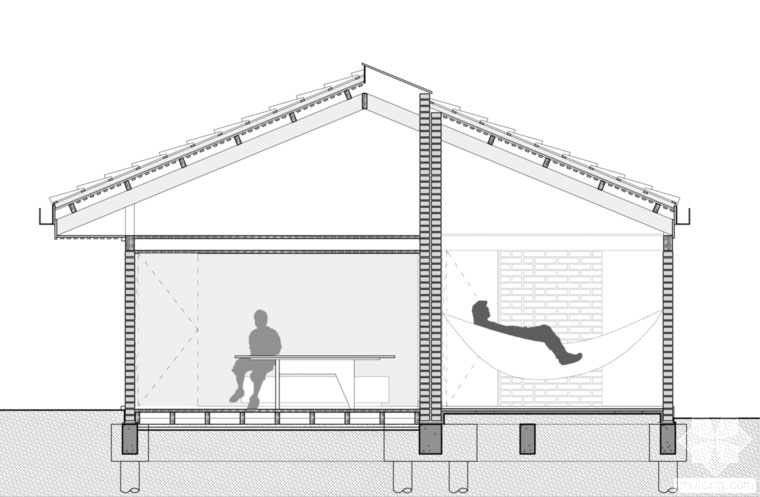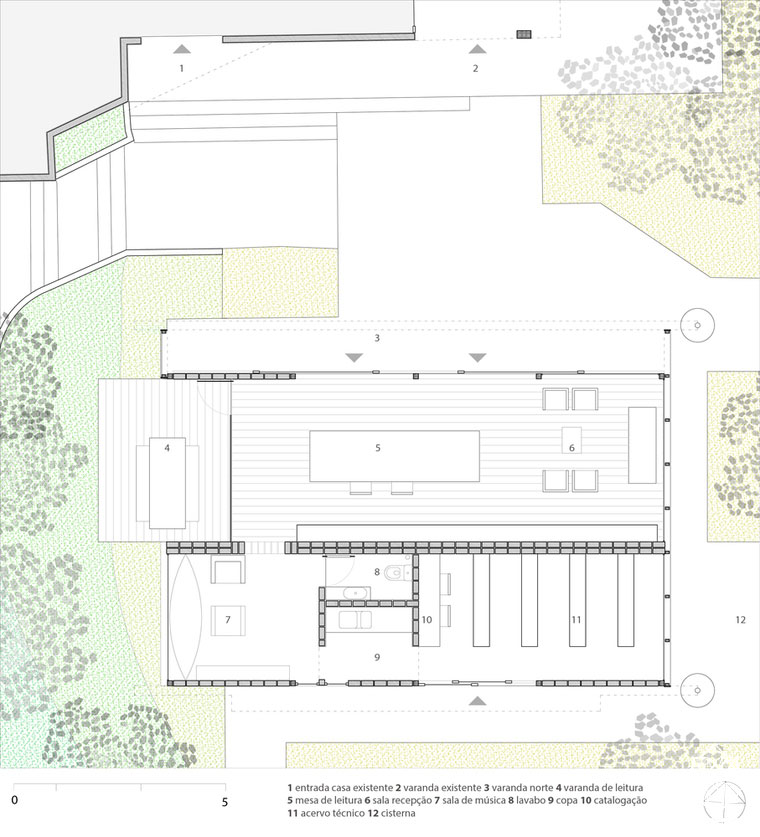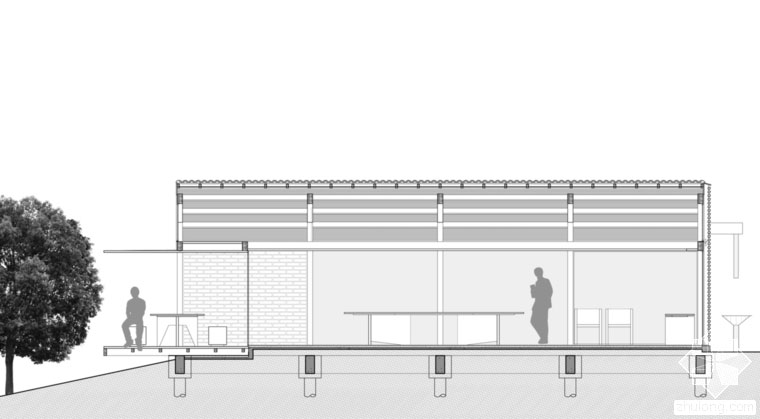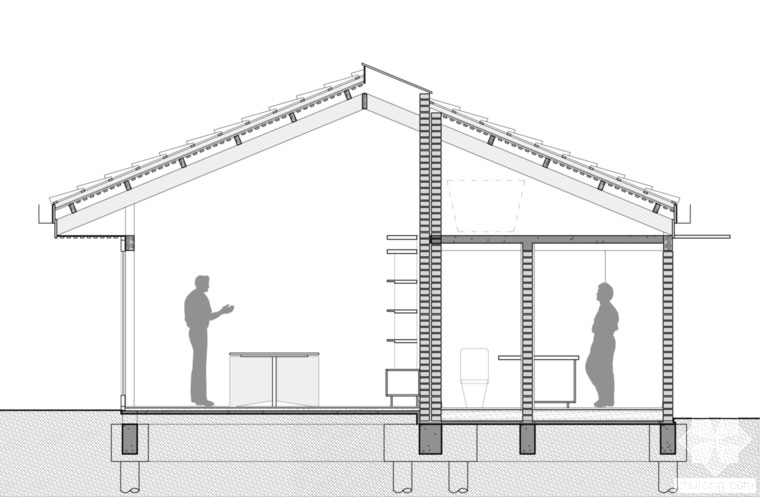巴西科迪亚图书馆花园
发布时间:2017-02-09 编辑:未知
建筑师的话:这个私人图书馆的设计来源于一位藏书家的一个必不可少的空间要求:组织和展现出以前放在狭小盒子里的书籍藏品。项目的构思是将曾经在原始住宅及中培养起来的日常习惯和可用的大花园区域连接起来。额外的图书馆区域被用来隔开新的建筑体量和拉近原始的阳台和外部的区域用。新旧建筑体量之间的过渡区域是一个很大的花园,它与图书馆项目的合并考虑到了开口的独特作用。
透明:北边和南边的墙壁的作用是在原始的住宅和位于边缘的花园之间建立一个视觉上的连接,它们被北边的屋檐保护着不受夏季烈日的直射,到了冬天则能将阳光邀请进入室内。半透明:东边墙壁上倾斜的水平木板条能够起到过滤的作用,这些木板条能够让外部的风景变得均匀,而西边的墙壁处则有稠密的植被,它们能够过滤直射的太阳光线,并让外部视图变得均匀。
From the architect. The design of this private library has started from a requisite of space from a bibliophile: to organize and expose a collection of books previously confined in boxes. It was proposed a dialogue between daily habits cultivated in a pre-existing house and a large garden area available.The additional library's area intended to maintain distance enough for the recognition of new volume autonomy as well as to be placed comfortably close enough to complement and connect existing balconies and external areas. The zone of transition between new and old volume was established by a generous garden, and its incorporation into the project was determined from distinct purposes of the openings。
Transparency: north and south facades that aim at a visual contact with existing house and the bordering garden, being protected in the north by eaves that avoids solar rays in summer and invites them to enter in winter;Translucent: the eastern facade is filtered with inclined horizontal brises, which homogenize external landscape, and at the west facade a dense vegetation filtrates direct sun rays and homogenizes external view.



