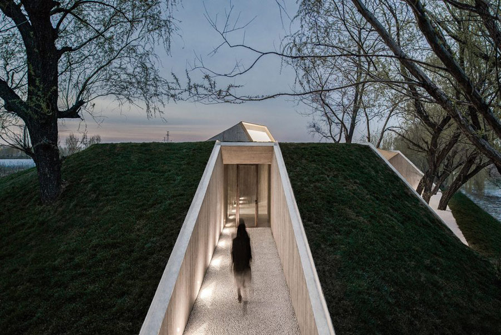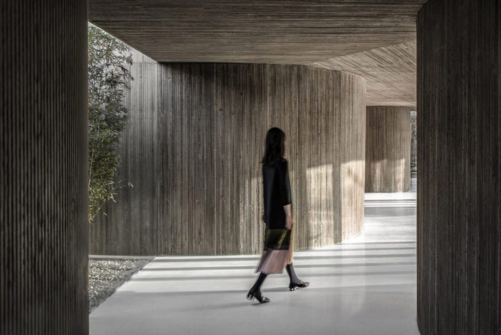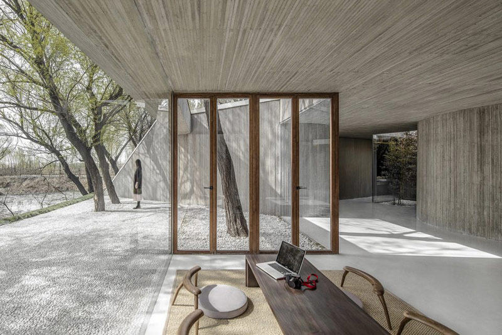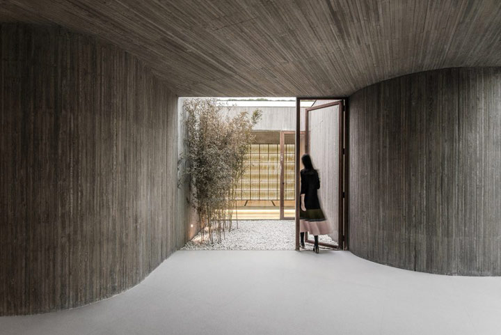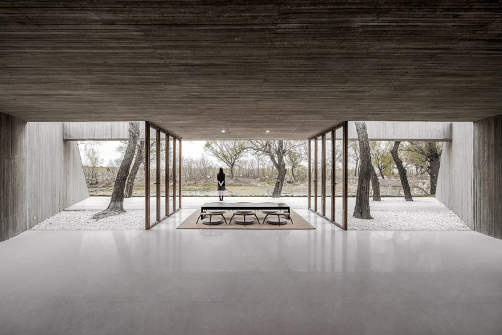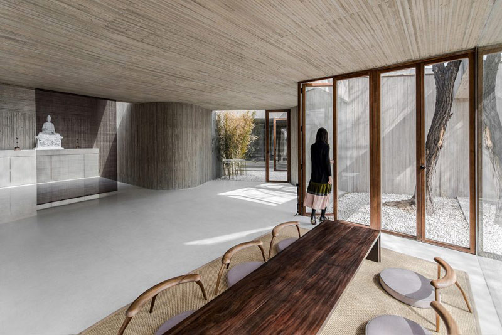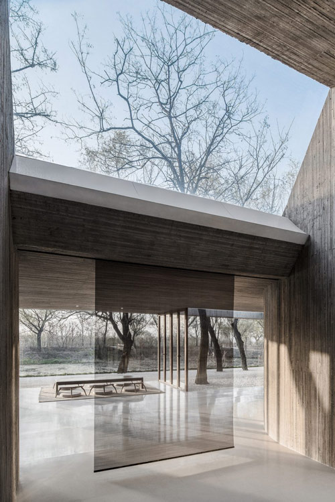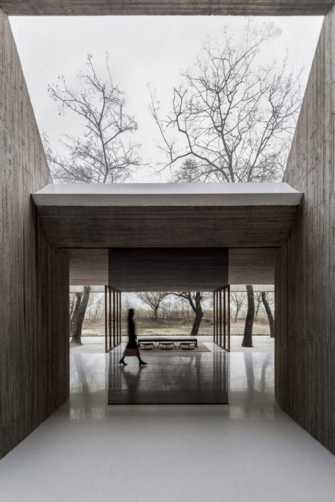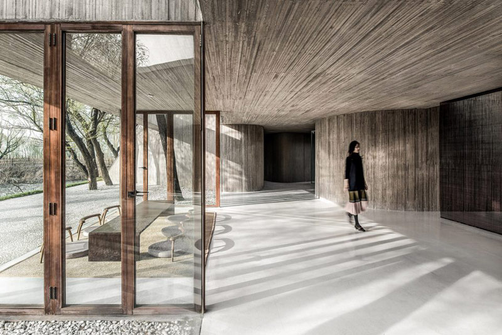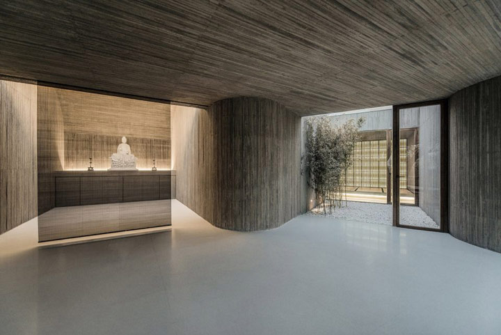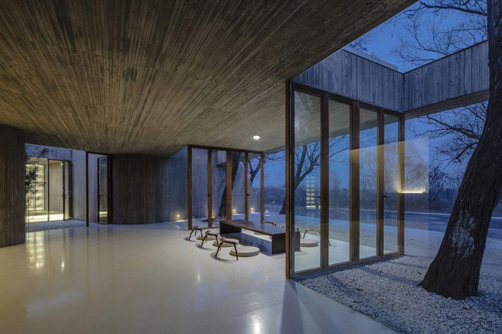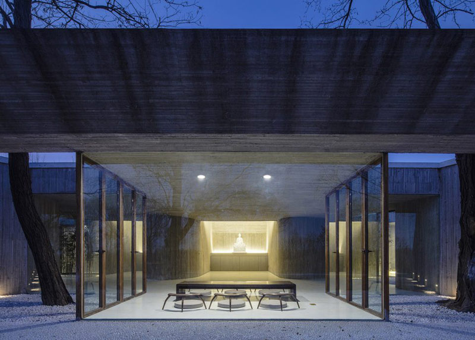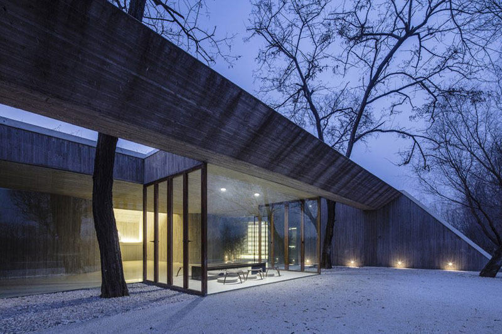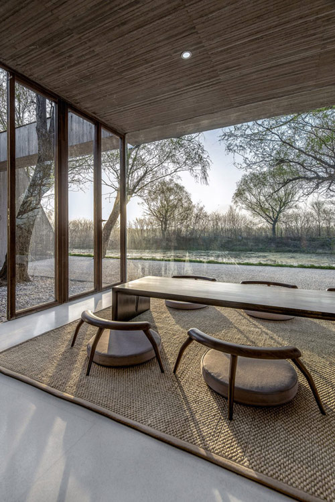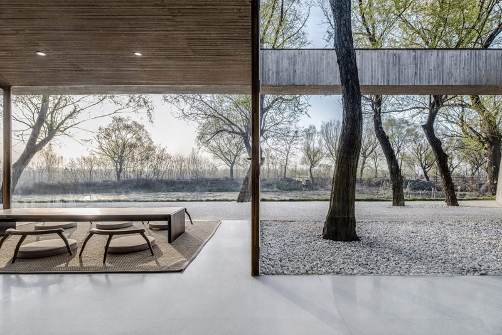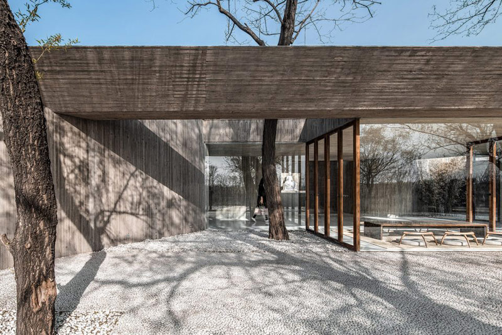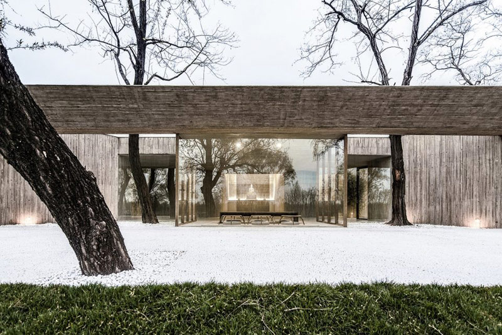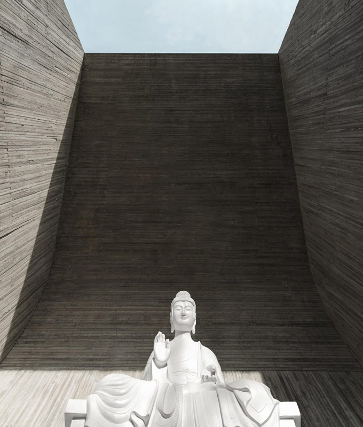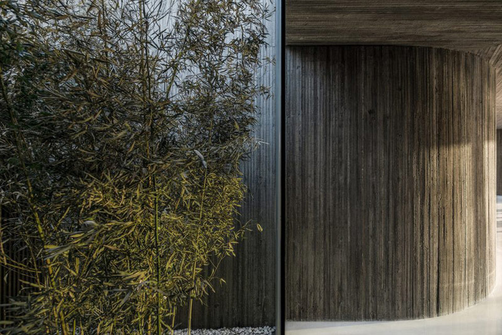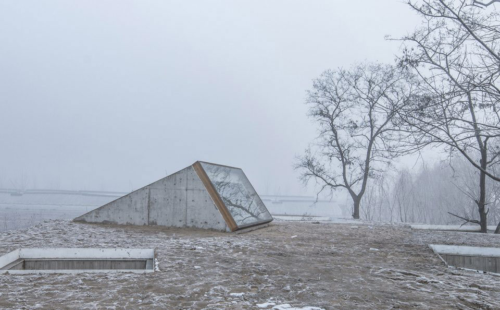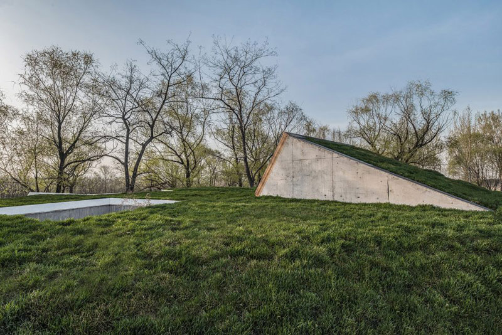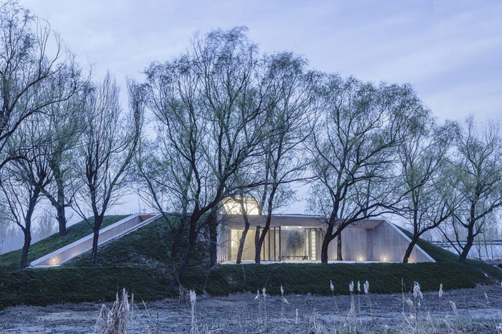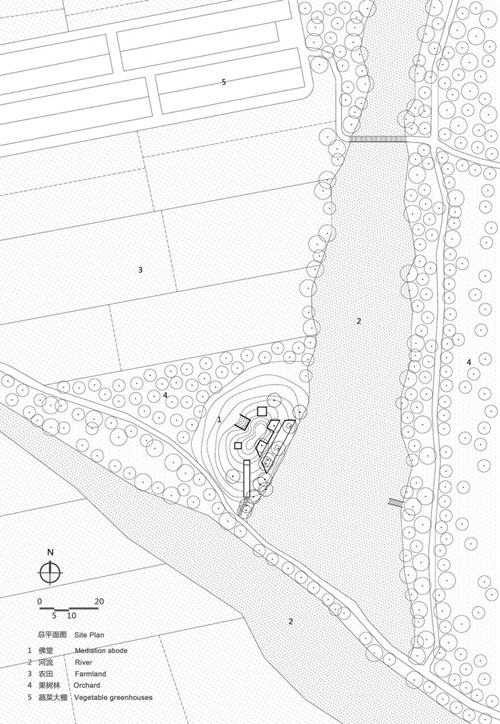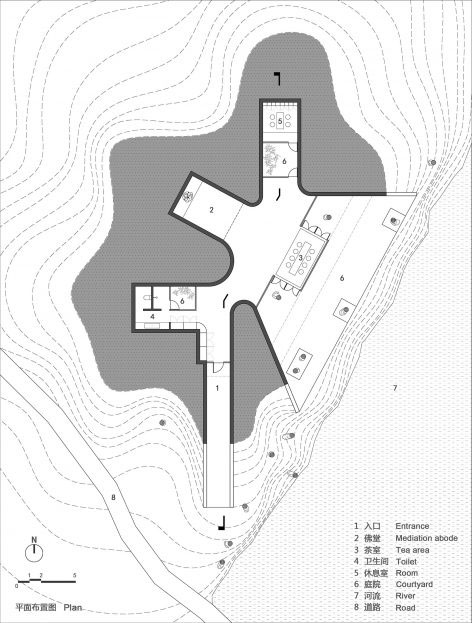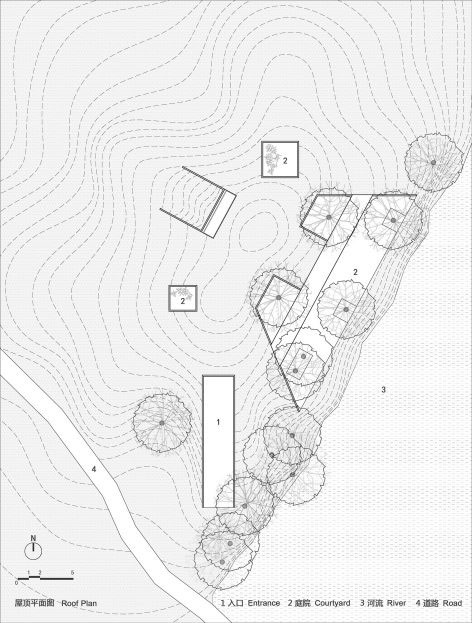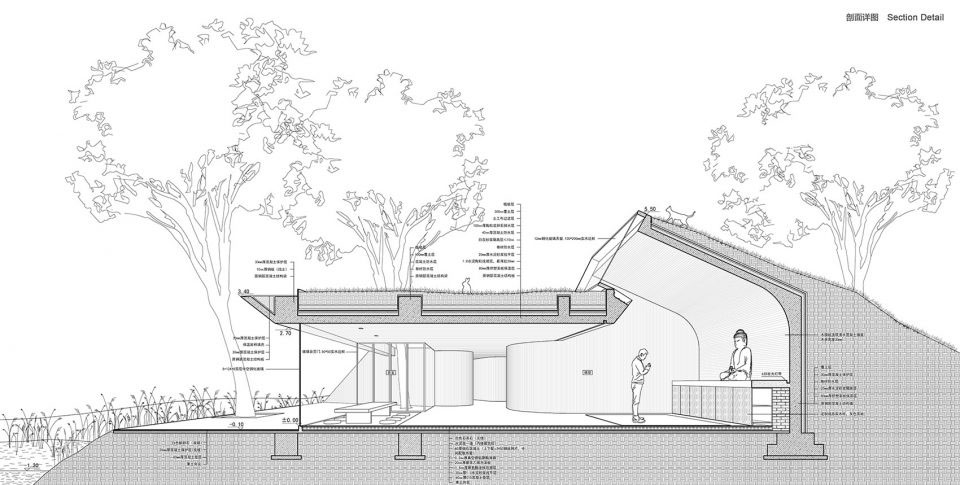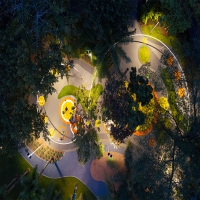水岸佛堂-一个参佛、静思、冥想的宁静场所。
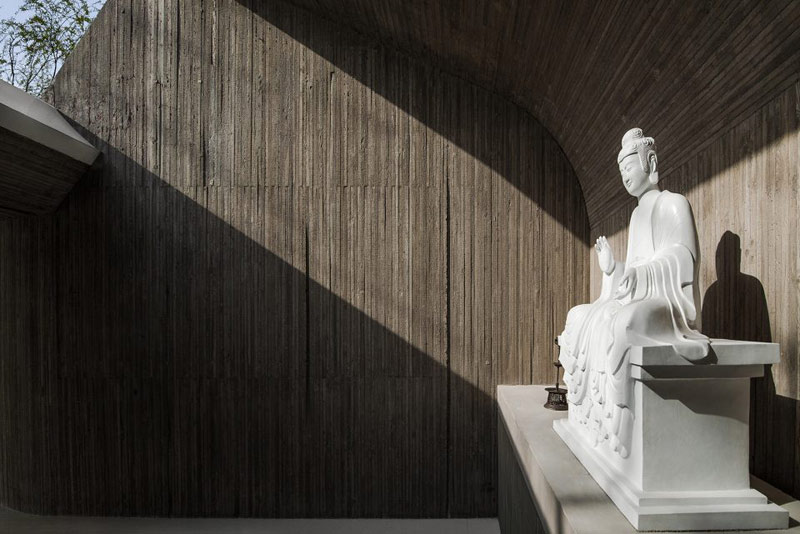
项目地址:河北,唐山
项目类型:宗教建筑
用地面积:约500平米
建筑面积:169平米
设计时间:2015.04—2015.08
施工时间:2015.10—2017.01
设计公司:建筑营设计工作室
建筑师:韩文强
建筑设计:姜兆、李晓明
结构设计:张富华
水电设计:郑宝伟
摄影师:王宁、金伟琦
Location: Tangshan, Hebei, China
Project Type: Religious Building
Land Area: about 500 ㎡
Building Area: 169㎡
Design Time: 2015.04—2015.08
Construction Time: 2015.10—2017.01
Design Company: ARCHSTUDIO
Architectural Design: Han Wenqiang, Jiang Zhao, Li Xiaoming
Structural Design: Zhang Fuhua
Water-electricity Design: Zheng Baowei
Photographer: Wang Ning, Jin Weiqi
这是一个供人参佛、静思、冥想的场所,同时也可以满足个人的生活起居。建筑的选址在一条河畔的树林下。这里沿着河面有一块土丘,背后是广阔的田野和零星的蔬菜大棚。设计从建筑与自然的关联入手,利用覆土的方式让建筑隐于土丘之下并以流动的内部空间彰显出自然的神性气质,塑造树、水、佛、人共存的具有感受力的场所。
为了将河畔树木完好的保留下来,建筑平面小心翼翼的避开所有的树干位置,它的形状也像分叉的树枝一样伸展在原有树林之下。依靠南北与沿河面的两条轴线,建筑内部产生出五个分隔而又连续一体的空间。五个“分叉”代表了出入、参佛、饮茶、起居、卫浴五种不同的空间,共同构成漫步式的行为体验。建筑始终与树和自然景观保持着亲密关系。出入口正对着两棵树,人从树下经由一条狭窄的通道缓缓的走入建筑之内。
佛龛背墙面水,天光与树影通过佛龛顶部的天窗沿着弧形墙面柔和的洒入室内,渲染佛祖的光辉;茶室向遍植荷花的水面完全开敞,几棵树分居左右成为庭院的一部分,创造品茶与观景的乐趣;休息室与建筑其他部分由一个竹庭院分隔,让起居活动伴随着一天时光的变化。建筑物整体覆土成为土地的延伸,成为树荫之下一座可以被使用的“山丘”。
与自然的关系进一步延伸至材料层面。建筑墙面与屋顶采用混凝土整体浇筑,一次成型。混凝土模板由3公分宽的松木条拼合而成,自然的木纹与竖向的线性肌理被刻印在室内界面,让冰冷的混凝土材料产生柔和、温暖的感受。固定家具也是由木条板定制的,灰色的木质纹理与混凝土墙产生一些微差。室内地面采用光滑的水磨石材,表面有细细的石子纹路,将外界的自然景色映射进室内。室外地面则由白色鹅卵石浆砌而成,内与外产生触感的变化。所有门窗均为实木门窗,以体现自然的材料质感。禅宗讲究顺应自然,并成为自然的一部分。这同样也是这个空间设计的追求——利用空间、结构、材料激发身体的感知,人与建筑都能在一个平常的乡村风景之中重新发现自然的魅力,与自然共生。
This is a place for Buddhist meditation, thinking and contemplation, as well as a place satisfying the needs of daily life. The building is located in the forest by the riverside. Along the river, here is a mound, behind which is a great stretch of open field and sporadic vegetable greenhouses. The design started from the connection between the building and nature, adopts the method of earthing to hide the building under the earth mound while presenting the divine temperament of nature with flowing interior space. A place with power of perception where trees, water, Buddha and human coexist is thus created.
To remain trees along the river perfectly intact, the building plan avoids all trunks. Shape of the plan looks like branches extending under the existing forest. Five separated and continuous spaces are created within the building by two axis, among which one is north-south going and another one goes along the river. The five “branches” represent five spaces of different functions: entrance, Buddhist meditation room, tea room, living room and bathroom, which form a strolling-style experience together . The building remains close to trees and natural scenery. The entrance faces two trees; people need to walk into the building through a narrow path under the trees.
The shrine is against the wall and facing the water, where the light and the shadow of the trees get through the skylight and flow into the interior space softly along the curved wall, exaggerating the light of Buddha. The tea room opens completely to the pool which is filled with lotus, and trees on both sides of the tea room has become part of the courtyard, creating a fun of tea tasting and sight-viewing. The lounge is separated from other parts of the building by a bamboo courtyard; such division enables daily life varies with different hours of a day. The whole building is covered with earth and becomes an extension of the land, as another “mound” which could be used under the trees.
The relationship with nature further extends to the use of materials. Integral concreting is used in walls and the roof of the building. The concrete formwork is pieced together with pine strips of 3cm width, in this way natural wood grain and vertical linear texture are impressed on the interior surface, creating a soft and warm feeling to the cold concrete materials. Built-in-furniture is custom-made with wood strips, whose grey wood grain is a little bit different from the concrete walls. Smooth terrazzo is used for the interior floor, where there is thin grain of stone on the surface, and it maps the outdoor natural landscape into the interior space. Cement grouting with white pebbles is adopted in outdoor flooring, which creates a difference in sense of touch between indoor and outdoor floor. To reflect natural texture of the materials, solid wood is used for all doors and windows. Zen stresses on complying with nature and being part of nature. That is also the goal of the design for this space—taking use of space, structure and material to stimulate human perception, thus helping man and building to find the charm of nature even in an ordinary rural landscape, and to coexist with nature.



